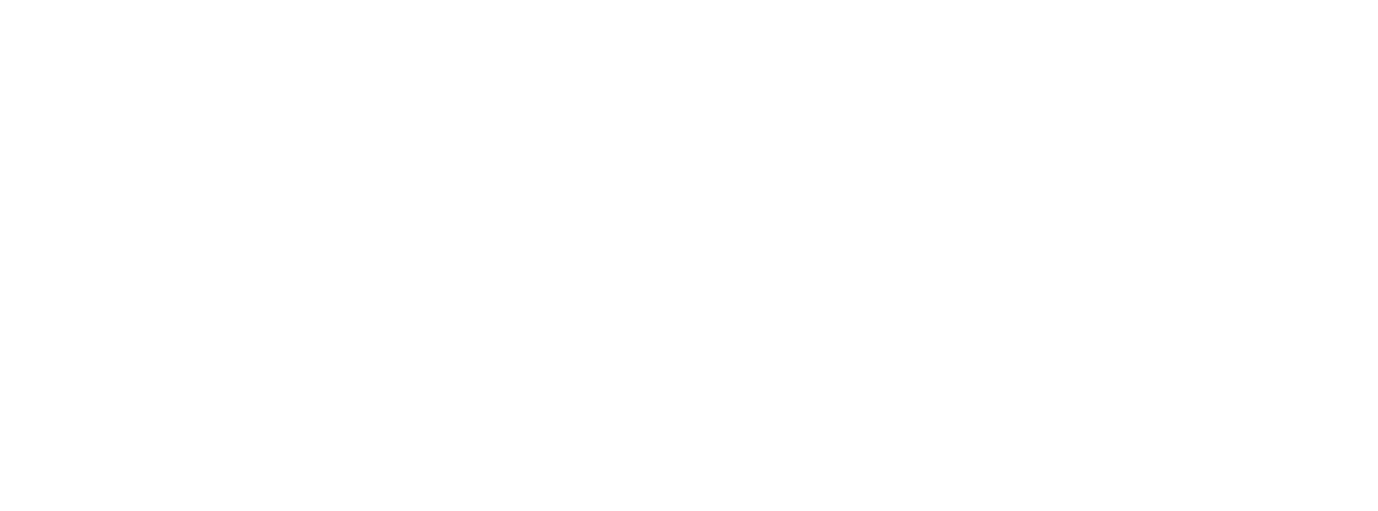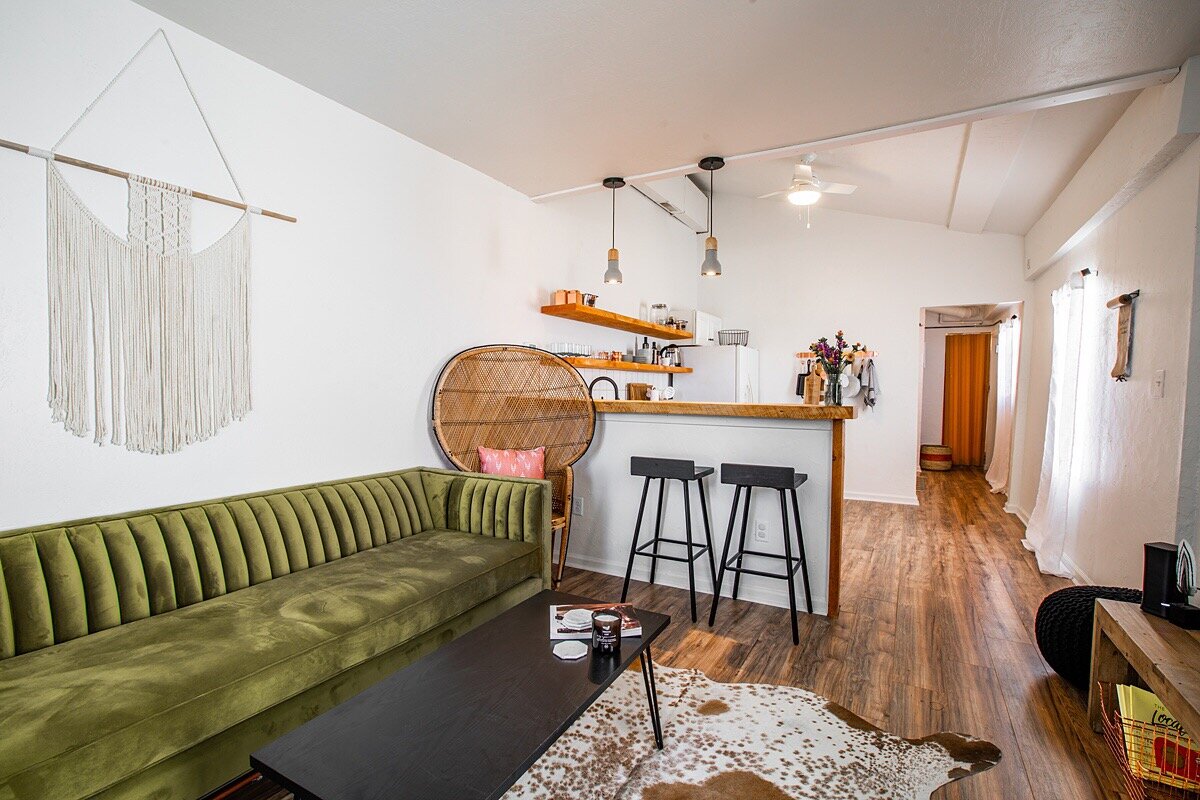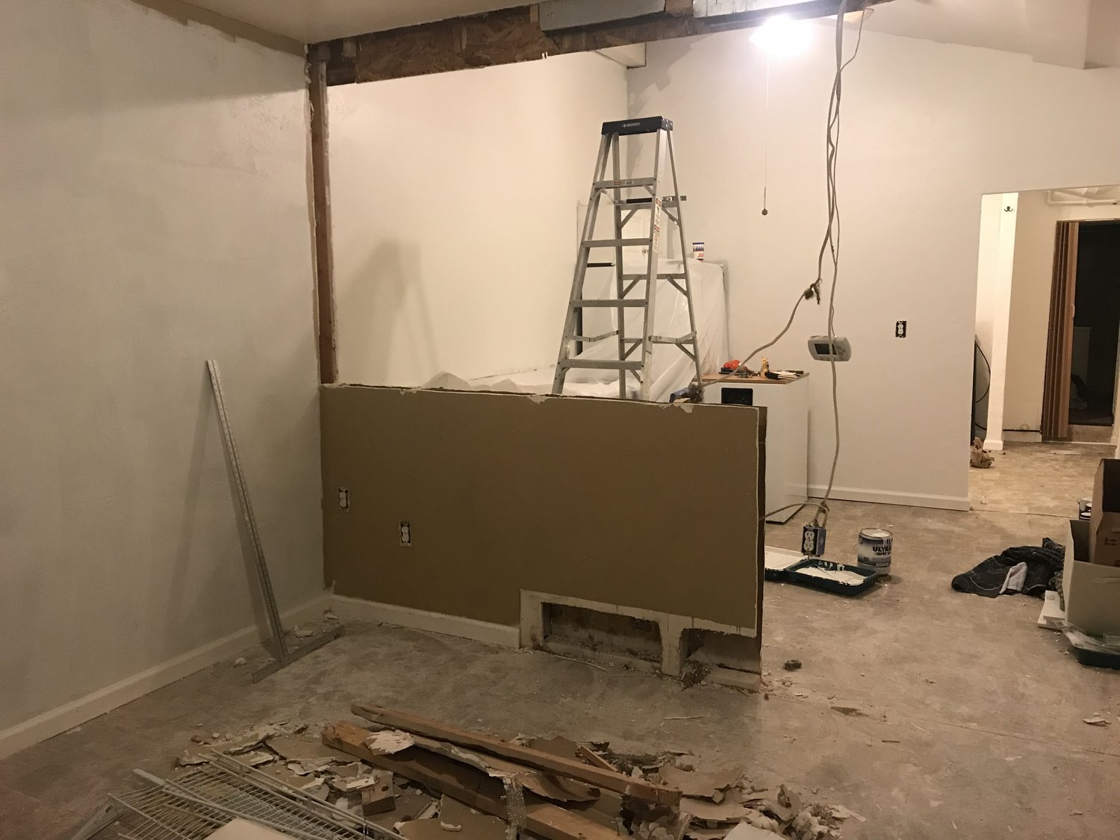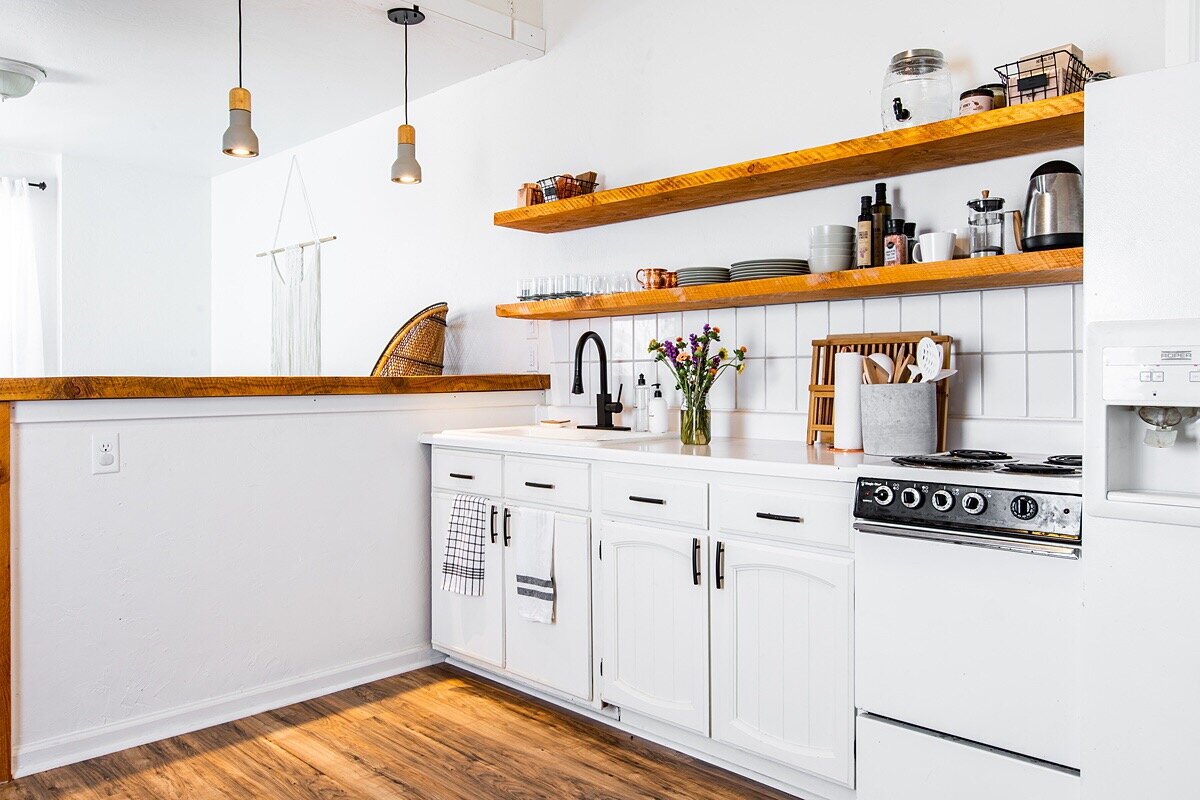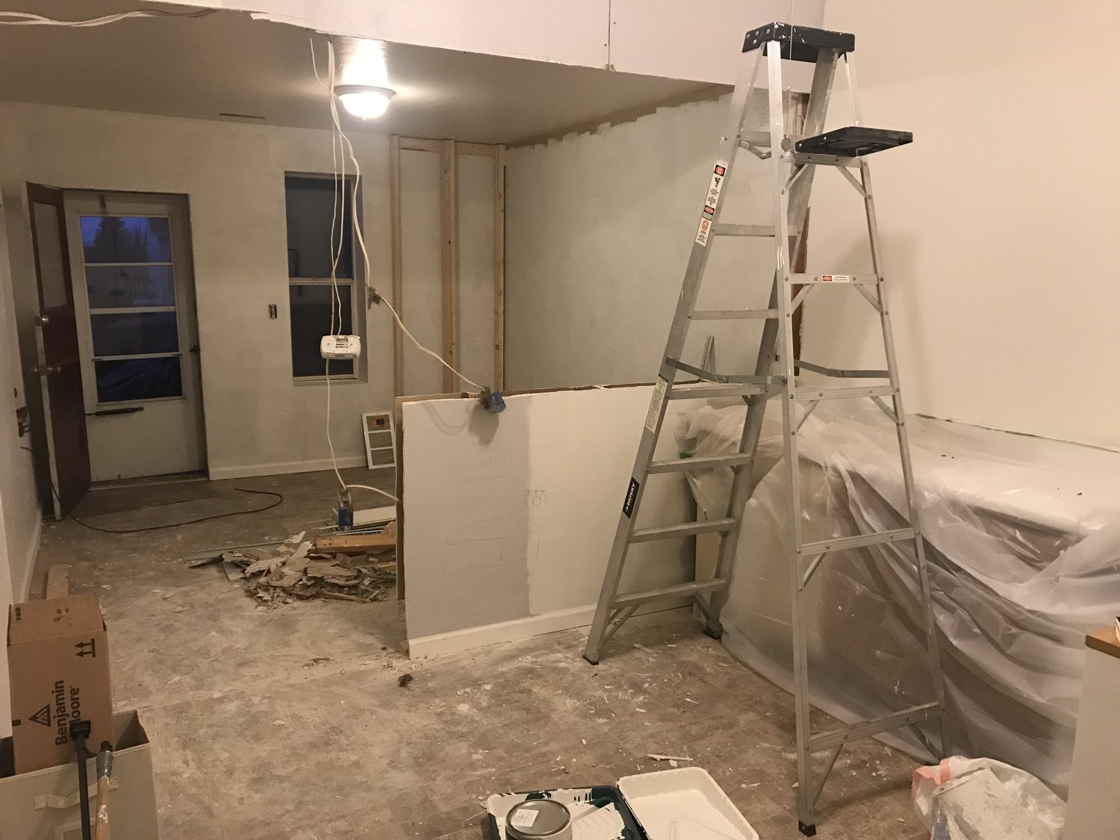For the past several years, I’ve directed marketing efforts for a boutique real estate company based out of Helena, Montana. This has allowed me to become familiar with the local real estate market and I’ve had the chance to view HUNDREDS of homes. So, when I stepped into this 500 square foot home tucked into the hillside and immediately swooned, I felt compelled to take action. I was instantly filled with hope and enthusiasm. The potential of this space felt obvious and my vision had already begun to unfold.
That night, I went home and began to sketch my ideas into reality. Even before I was approved to purchase the home I had a pretty detailed plan in place for what needed to happen in order to flip the property. One by one, the pieces fell into place and over the past six months I’ve poured my heart and soul into what is now my very own little fully furnished Airbnb: The Highland Hideaway.
This was a low budget project, financially speaking. I mostly leveraged the power of my willingness to learn and utilized many hours of sweat equity. I was resourceful whenever possible, scoring and refurbishing thrift store scores, recycled materials and other low cost items that made a big difference in the end. It helps to have an interest for style and design and I knew that this project would put my skills to the test. What I’m really saying though, is I’m just a girl in my twenties trying to make her way in life who took on this project with zero experience with power tools and plenty of passion to carry me through. If I can do this, anyone can do this.
The Exterior - I’ve always liked the idea of a black house. Going dark on the exterior is outside the realm of what most people would consider, but when done correctly it can actually make a small place feel bigger. I opted for a deep grey, charcoal tone with white trim, which really made it pop. Exterior paint is a fast and effective way to update a home. Sticking to just two colors (as opposed to four) achieved a simple, concise appearance while hiding some of the imperfections of the house. Once the exterior paint was dry, I slapped a few modern house numbers on and the difference was staggering.
Additionally, my contractor installed a new door which was also key to updating and refreshing the look of the exterior. I should mention here that the installation of the door, as well as a few other little jobs throughout the remodel process were NOT DIY projects. This house is naturally charming, but also full of quirks. For example, almost nothing in the home is straight, walls and door frames included. They all sort of mysteriously tilt and angle this way or that and the front door was no exception.
I knew I would need to landscape the front yard as well but had no experience whatsoever in the realm of landscape design, or even yard work for that matter. But, I knew what I wanted and that’s half the battle. I wanted to optimize a pretty tiny front yard to allow for a relaxing outdoor living space that would be easy to maintain. So, I went with a paver patio and I’m very happy with how it turned out both aesthetically as well as practically. The double level allows for separation of space and outdoor furniture areas.
I added a simple greenery along the outside edge to bring in a little color and life. I added a potted plant by the front door which will be easy to care for and change out when needed.
The Interior - As far as small indoor spaces go, it’s no secret that the name of the game is to make the space feel bigger and brighter. Choosing just the right shade of interior paint is crucial. I was lucky enough to be recommended “White Dove” by Benjamin Moore. It’s a nice warm white that feels fresh and inviting without being harsh or stark. So, naturally, I used this color all throughout the house. I mean, every inch, and it absolutely transformed the space and made it sing.
We also installed new flooring in every room but the bathroom. This in addition to the paint, completely revived the space!
The Kitchen - One modification that completely transformed the entire home was the removal of a wall between the kitchen and living room. It’s hard to overemphasize the impact of this change. This was another job for the contractor and once the wall was gone we installed a bar in between the kitchen and living room. Adding pendant lighting over the raw wood bar really added style and simple flair that added a touch of elegance. The raw wood helped to maintain a classic rustic Montana feel and was easy to stain and seal once the contractor finished sanding.
We used the same wood to install floating shelves in the kitchen which I absolutely adore. The outdated cabinets needed to go and putting in open shelving was a “kill two birds with one stone” move. It achieved a very modern, minimalistic look but also provided ease for guests in that everything is easy to reach and see. Because the space is small and only accommodates 2-3 guests, I included just one set of each dish. This also means less dishes when they leave. So, it’s a win all around.
I added the white subway tile backsplash in order to really define the room as the kitchen, given the almost completely open floor plan. This move was affordable (tiles from Re-Store, dry grout and sticky tile set from Home Depot) but made a huge impact.
I swapped out the kitchen faucet to a matte black fixture and it was another way to modernize and update the look of the room. I painted the floor level cabinets and for increased storage I added the rose gold pot rack.
The Bedroom - I wanted to keep the bedroom simple yet romantic. No joke, I probably spent $15 on this headboard. It was a thrift store find and I painted it this soft olive green color. The night stand was also a Re-store find, I just painted it white and I found the skull at a Pawn shop.
The closet was just an open area with basic wire shelving. In order to provide a little space to tuck away belongings, I added a copper bar and hung some nice clean white linen drapes.
The Bathroom - In order to give the bathroom some real zing, I decided to paint a black accent wall. This gave the room great dimension and even a little edginess. Plus, I had a little extra black paint on hand. I hung this round mirror and updated the fixtures to matte black. I love the way this room turned out! It’s bold, fresh and balanced all at once.
So strap on your tool belt and tackle that project you’ve been dreaming about because if I can do it so can you, seriously. Just take things one thing at a time and embrace the learning process! You can view this little place on Airbnb here.
UPDATE: I posted my Airbnb online at 11:30pm and woke up the next morning to a request to book it for 86 days solid. Presto! Just like that, all the hard work I had poured into this passion project was validated by the simple click of a button.
