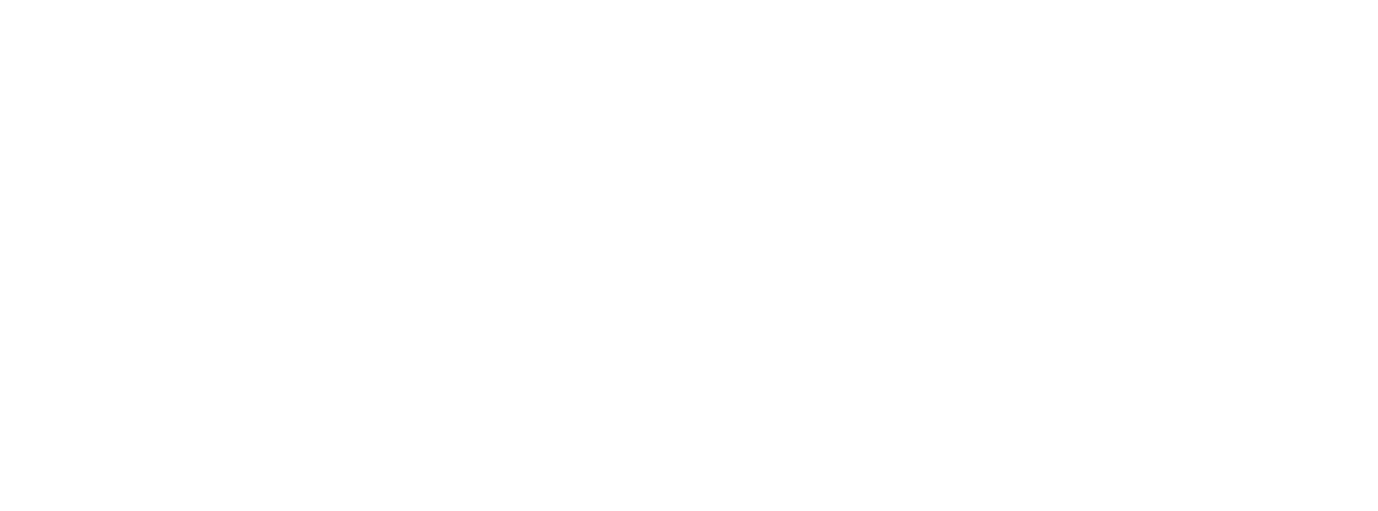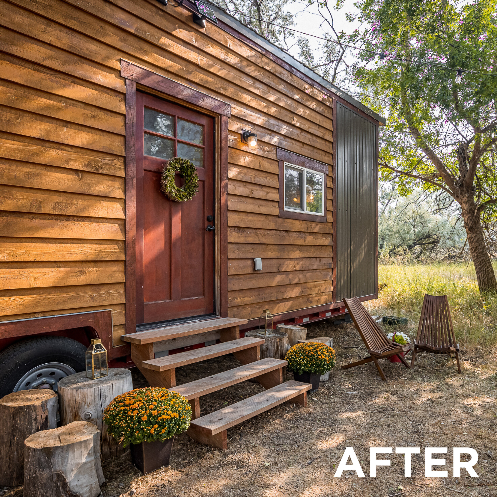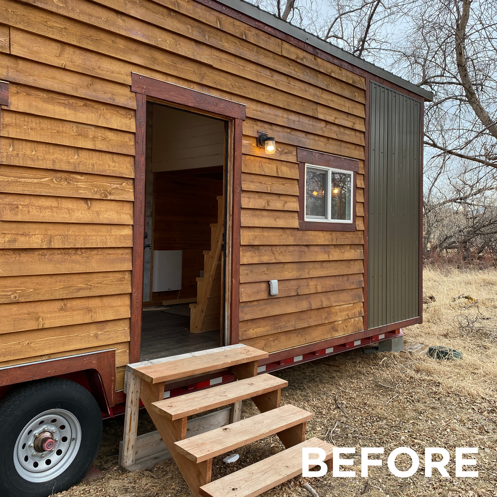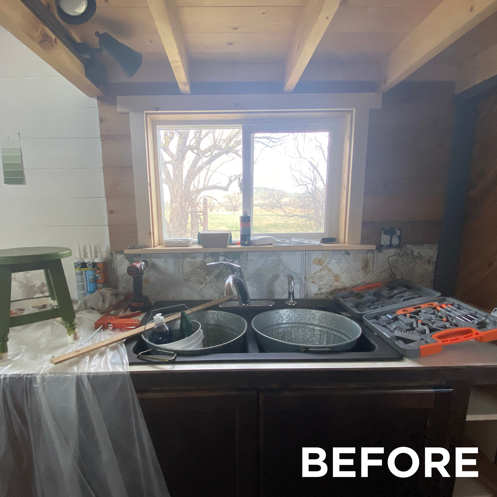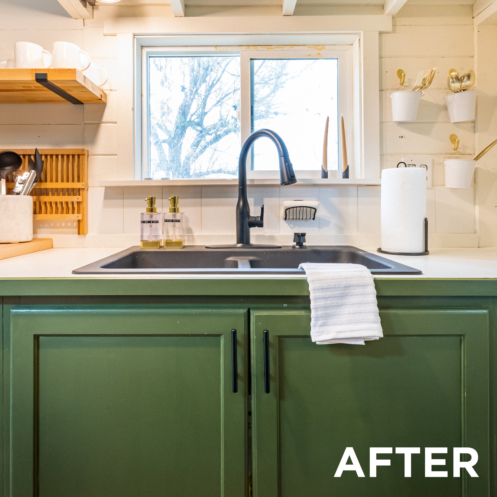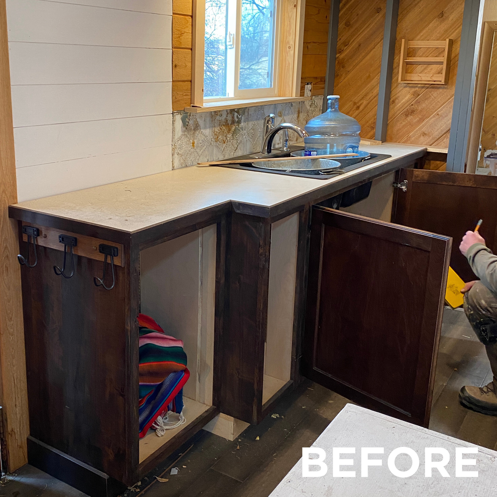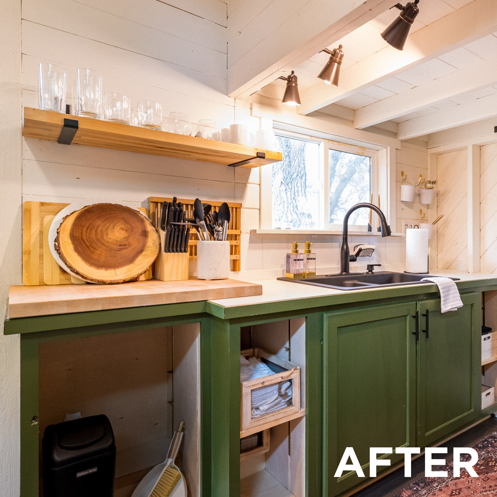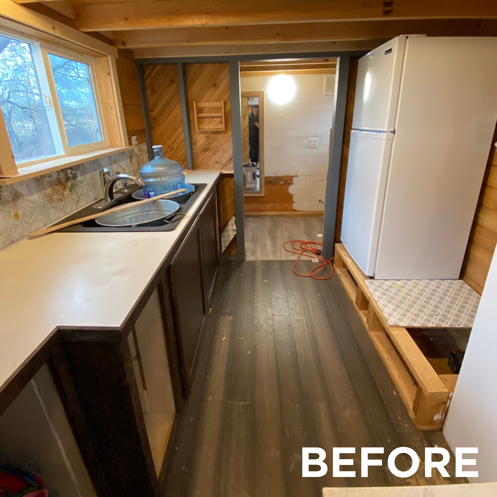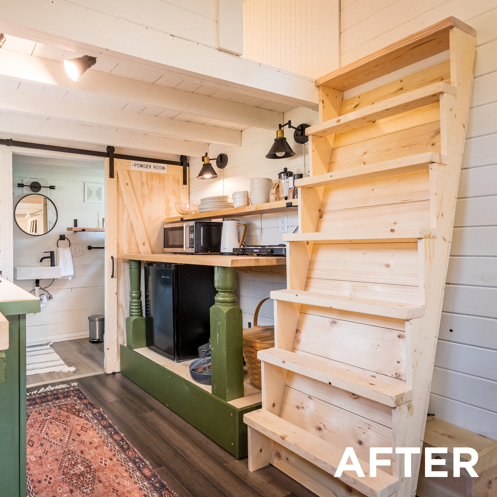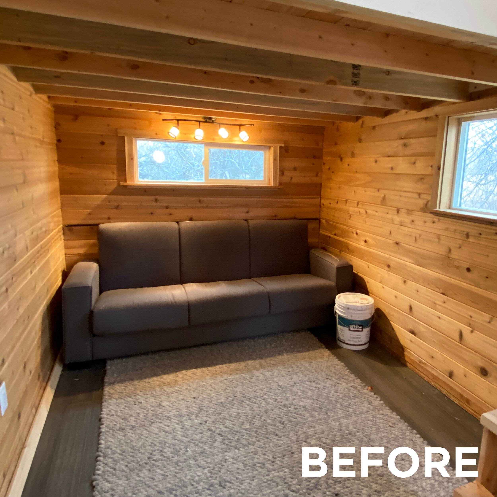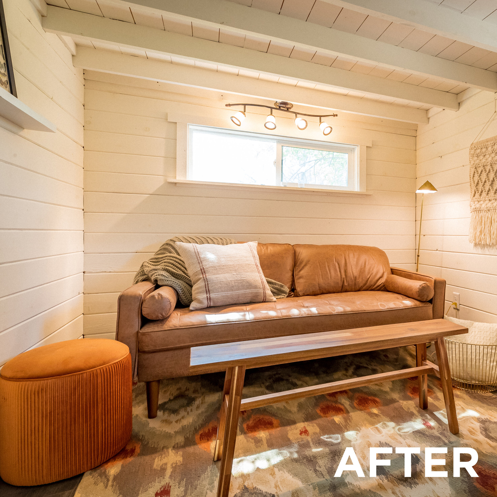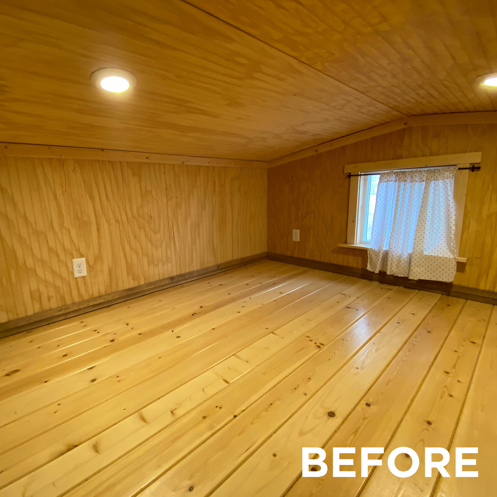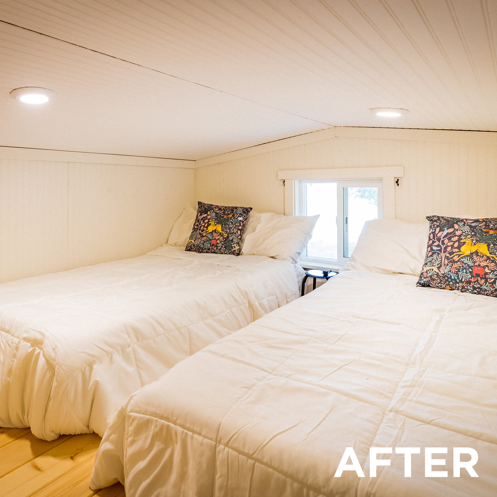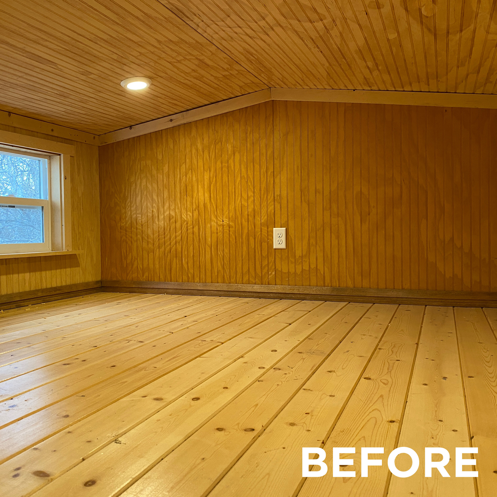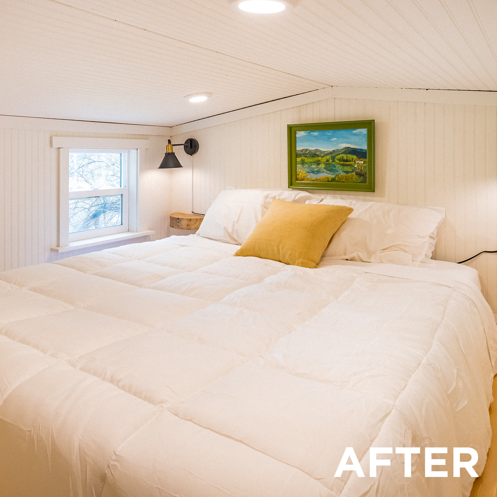TINY HOUSE REMODEL
When a dear friend purchased a tiny house, she knew she’d need to find the perfect place to plant it and grow roots. It didn’t take long to land on The Oddfellow Inn & Farm, a place so full of charm and beauty it lights up each and every one of the five senses. The new owners have worked tirelessly to bring a vision to life - they’ve remodeled a historic building, opened a bed and breakfast, designed, planted and sustained a working farm which provides hyper-local ingredients to the exquisite French restaurant, Maison. The tiny house, nestled among a serene willow grove, serves as yet another expression of the undeniably generous hospitality that sustains this little sliver of Montana.
The exterior
Swaying willow branches surround the petite dwelling creating an enchanting outdoor space that is both private and peaceful. Stepping out the front door is like stepping into a lush and leafy embrace. Whether reading a book in the soft breeze or enjoying a meal with friends, basking in the breeze of the willow grove is sure to leave a lasting impression. I won’t even try to describe the sunsets.
From a design perspective, the exterior of the home itself didn’t need much work. Because we were working with a smaller budget, we chose to save funds for the interior remodel. We framed the front door with a few logs and strategically placed various plants and lanterns to assure a warm and welcoming feel.
We scored a rustic farm-style picnic table and added furs and a white table cloth to elevate it. For added ambiance and signature lighting I made these DIY light poles out of branches (repurposed from another project) and strung solar lights above the table. To cover up the concrete in the metal buckets I added moss from a local craft store and we called the dining space good.
The interior
The interior remodel was much more intensive and we knew from the get-go that we had our work cut out for us. We began by rolling up our sleeves and cracking open fresh cans of paint (“White Dove”, of course). It didn’t take long before we had transformed the space by swapping out 3 competing tones of dark, outdated wood for a clean, soft white that draws in light from every angle.
Kitchen
In order to nearly double the kitchen space, we removed a massive non-functional staircase that jutted out from the center of the main living space. This was definitely one of our bigger design undertakings. But, once we said farewell to the old steps and replaced them with
a chic little ladder that matched another existing ladder, we knew we’d made the right call. With the newly expanded kitchen space, we were able to build another counter resulting in a galley-style kitchen where guests could prep and plan their meals. Lastly, we swapped the large fridge for a *tiny* fridge that just seemed to make more sense.
To add a bit of color, we painted the cabinets “Secret Garden” by Sherwin Williams and upgraded the faucet to a modern matte black. Classy. We also got creative with storage options by installing floating shelves and mounting little hanging buckets for utensils.
Living Room
This is the main space for hanging in the tiny house so we wanted to be sure there would be plenty of seats to accommodate close friends and guests.
Finishes and decor included a photo shelf, a thrifted brass lamp, a wall hanging, faux plants, a velvet ottoman, and a fuzzy chair. We found a rug with a color scheme to tie the design together.
Bedrooms
We kept the bedrooms simple when it came to decor choices for the bedroom walls and linens. These cozy sleeping quarters are equipped with side tables, sconces, and hooks for hanging personal items.
Bathroom
The tiny house did not have plumbing so we also finished out the entire bathroom with a metal troft tub shower, a mini sink and composting toilet.
This tiny house is now available to rent through the Oddfellow Inn & Farm website. Take a look and come stay in this magical little place!
